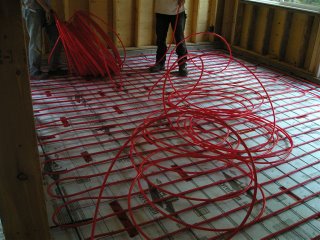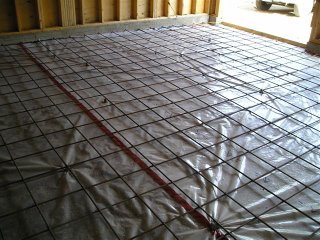My son has done lots of work in terms of equipment, trenched his water lines, and connected to the house. Clear more trees and stack them for me to cut up and use for firewood. He has yet to have his lagoon done yet, but he is waiting until he is closer to finishing date as this free up money to pay the other contractors. Natural gas has been installed to house. My daughter-in -law makes sure things are organized financially.
Their target date to move in, is November 1, and it look's like they will be on target here.
Radiant Heat

As you can see the tubing can become a rats nest, like string if it is not taken out in order of the way it was gathered together. But patience an dtime you learn to unwind these things as you stretch them out.
To me this kind of heating is the best, when concrete is poured over top of it. Also a fluid passes through these pipes and is heated by a boiler system that is run by natural gas.
In my research over the years I came to understand some of the draw backs of forced air heating systems, although they still can be efficient, can cause problems in terms of humidity control in the house. He will have a air exchanger put in to help circulate this air, but it will not have the duct work a forced air system will have.
Garage Area

His mother and I helped to tie his rebar together as well as himself and his buddy in his garage area. He was inbetween his changeover on his shifts, and he wanted to get ready of his inspection for framing and concrete slab pour. This was passed yesterday, so as a "new builder" he has done extremely well.
You will notice in the garage area that you will only need a vapor barrier and the Rebar? While in the other picture you will notice that the floor area needed a vapour barrier, a 2 inched interlocking styrofoam sheet over the entire floor and a 8 by 8" wire mesh. On the concrete foundation walls, you can see that he drilled holes for the rebar and tied these to the wire mesh.
In my own home the rebar was used and no in floor heating was done, so this principle as to holding the concrete together, should prevent any cracking. In preparation, my son again used a two hundred pounder to make sure the ground was compacted.
While filling the entire inside area of the foundation he used a six hundred pounder to make sure it was sound. So by adding just a touch more crush, he repounded. There should be no problems with his floor and settling. In floor plumbing in basement disturbed by digging, needed to be compacted again as well.
Second Floor

I wanted you to see the second floor, so you see all that is done there, is that the tubing in nailed with brackets to the wooden floor. The tubing, and the plywood floor are holding the concrete, and we you do not need anythng else there for preparation. Not like you needed on the ground floor.
When we were constructing his house we added a extra 2 by 6 plate which gave him, 1 and 1/2 inches to allow for this tubing and concrete to be poured on the second floor.
With the inspection completed he will be pouring on Monday or Tuesday. He has had a concrete finsiher lined up since he started this project. This is where they come in. Like all trades, they lined them up, as well as got their quotes so they knew how much each is to cost, as well as what order they would come in.
I am very pround of my son/daughter-in-law for taking on a project that they had never done before. It's like you can be this scientist, fisherman, or plate manufacturer worker, and like anything else, if you set your mind to it, you can accomplish what ever you set your mind.
If someone saids to themself, "I can' t do it" then this becomes a limiting factor in anything in life? What new bold adventure had you not tried and thought to overcome in your deficiences in knowledge to say, "I can do it."
My son said, "not all people can do it," and there is no doubt given the financial circumstances. Certainly, I can see where this might be an issue. I always go back to his ability to do this kind of work, and "their vision" that can be built up from the days of planning. All of us can do that. Physically are you capable?
Learn to read drawings and schematics, so you know, you are following a plan, as well as learn to see what construction techniques a picture can show you. They travelled from house to house being constructed and looked at framing techniques and other means of construction. They took pictures.
Vision on it's own is not everything, but needs all the implements of the trade and skill's of determination to see you through the long haul. Patience. Independance of thinking.
Independance is Everything
His mother and I tried to instill these principals in all our children, and we have been blessed that they have grown to provide for their own families and carry on with these principals. So it is by their own strengths, that they move ahead in life, and choose their own course and directions. Build as parents, what they thought may be lacking in their own upbringing, to maybe institue in their own ideas?
That is the way of it in growth and change. To become who each of them are. To fulfill their life goals and work to what they had thought necessary in this life time. As parents, we hope to take them to that point, and let them go on their way. With all the skillsets that they have gained in their raising of course.
As parents, you do not want them to remain children, but become functioning adults so that they can quickly move on to their objectives. Mothers sometimes can have a stronger "attached heart" and find it difficult sometimes to let them go? But time is always on our children's side, for the changes to be made. Leaving home etc.
See:

No comments:
Post a Comment