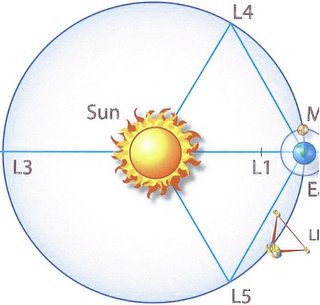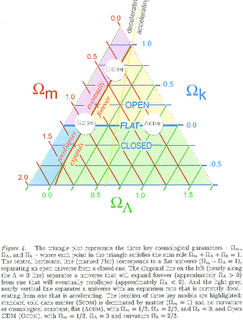An important thing to remember is, a
House Will Become the Home. There are many things that will go into our homes? In the dream world, this home, will become the backdrop for all the things you will measure in life?
If you thought the highest ideals in life might have been expressed, where shall you do this? One place I know, is underneath the peak of the roof. How about you? YOur living room? Your kitchen and the health with which you will engage life?
But still we are along way off to concretizing "this model" in your mind. There is much work to do and a full day ahead.
"Geometry" is Measuring the Earth There is a great appreciation to the developer of this site who has helped me see where such measure and evolution, is important, as to what constitutes the house. What goes into it.

How did human beings come to use mathematics to describe the world around them? One of the early motivators for humans to perfect a language for communicating about the world in terms of numbers came from the need to measure the Earth. People were learning to build large temples and cultivate large fields. These people had spiritual and practical needs for understanding how to measure and describe the space around them.
As I mentioned earlier, the frame of reference is very important. Here the earth is the foundational aspect we are working with, yet the point within space that we are using had to be level, so shooting for that within the space provided between earth and the height with which we will move our foundation walls, is critical to levelnesss and 90 degree angles, as well as, making sure the pythagorean angles on the ground are square too to our "two dimensional" planning.
Blog PicturesThere must be a limit to the number of pictures that I can upload to this the blog posting, as it will not allow other images that I wish to convey, alongside of this construction that is going on. So I guess I have to link now within context of this posting originally developed?
I should say "Ourhomeconstruction images" refer to my daughter-in-law and son's house. I am the "humble servant" in this adventure of theirs.
The footing size here was sixteen inches wide and approximately eight inches deep. This depth varance chanegs of course with the earth, so it was extremely important that we get our level height, while such distances inside the footings, maintain the level in space that we had shot previously.
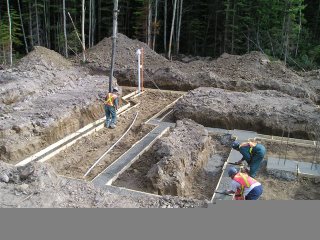
It has been ten days since my son and I have started. I wanted to show some of the pictures that he had been taking as we have progressed.
In those footings and in the foundation walls we placed rebar which will make then much sturdier to the pressures of earth against them, as well as the backfill that will go on. In the design of this home two extra inner walls were placed to help to make sure any settling that does occur in new homes, does not happen here.

There are reasons for this, and in my son's case because of the type of heating system that he will be using, I think this a good idea too. INstead of the standard forced air which occurs lots in this location of the country, he will be using a radiant heat from the floor system, with piping being cemented, on both floors. This is a much cleaner way in which to heat one's home and add cooling to the house in the summer. The heating tubes will have fluid pumped through them from a "on demand boiler" that wil heat the floor section accordingly.
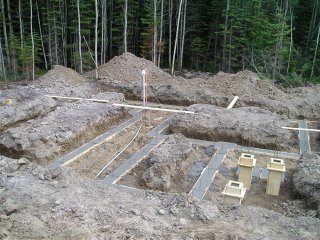
It helps sometimes to record the evolution of the process so that one does not forget.
There are a lot of things my son had to do in order to make sure that we were consistent with our measures and that these were maintained.
The one wall within these froms "is movable" so that when the concrete fills, it pushes it out to the full width of eight inches in this case, butting up quite tight to the ties that go throughh these foundation walls.
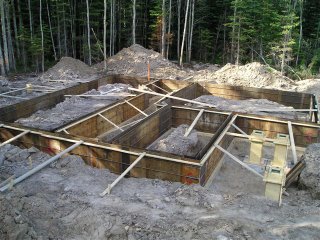
So having the footings in place we are and have moved on too, the foundation walls. Today the concrete was poured for the foundation walls. That took us about three days to put up. With help from people we were able to make this transition fairly quickly from the daughter-in-law help to screw in wood crossties to hold the footing the distance of 16 inches, to my wife backfilling the edges of the footing, to help hold the concrete boards in place.
While we work in coordinated frame of reference, GR is "a result" having descended to the four dimensions perspective from a fifth dimensional view? That is what Heightened perception is?
Fifth dimension (Wikipedia June 27 2006)
I placed the following picture to be consistent with the end of this blog entry and of course to align the article within the appropriate pages.
Editing, for appearance I guess.
M.C. Escher's work and the Official Site 
My son used two by six in this operation and the distances to the ground required more earth backfill then others. Overall, I think 2x8 would have been sufficient.
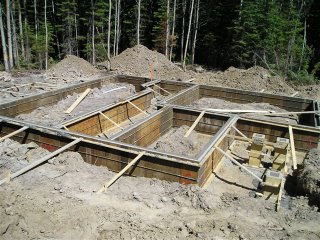
So tomorrow begins the stripping down of everything we put up to support the foundation, and foundation walls.
Omar Khayyám the mathematician (6 april 2006 Wikipedia)He was famous during his lifetime as a mathematician, well known for inventing the method of solving cubic equations by intersecting a parabola with a circle. Although his approach at achieving this had earlier been attempted by Menaechmus and others, Khayyám provided a generalization extending it to all cubics. In addition he discovered the binomial expansion, and authored criticisms of Euclid's theories of parallels which made their way to England, where they contributed to the eventual development of non-Euclidean geometry.
I will again fast forward here, to the perspective of "hyperbolic geometry," so people understand that leading from Euclidean perspective, there are results to seeing GR on a cosmological level in it's culmination, from parallel lines, to non-euclidean perspectives.
While my son stands on a mound of dirt, his heightened peception(the ascension to non-euclidean realm) and what is taking place in his mind, goes beyond the frames of refeences we use, yet, they are coordinated within them. Still the dynamcial nature of what constitutes that house, moves within those frames of reference in dynamical ways. Hallways become the transiton betwen the deeper levels of seeing? The changes within the house and it's rooms?
What they did not understand is that moving GR down to the quantum level is the insight with which the new direction of theoretics and physics needed to go. So developing consistancy with Quantum perspective was necessary and within this home, dynamical qualities existed, that move within these frames of reference. Yet, Gr does not work well on the quantum level, so how did such unification take place?





